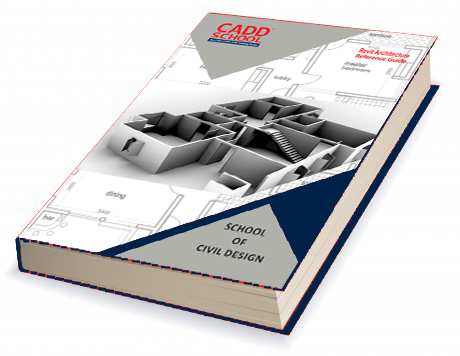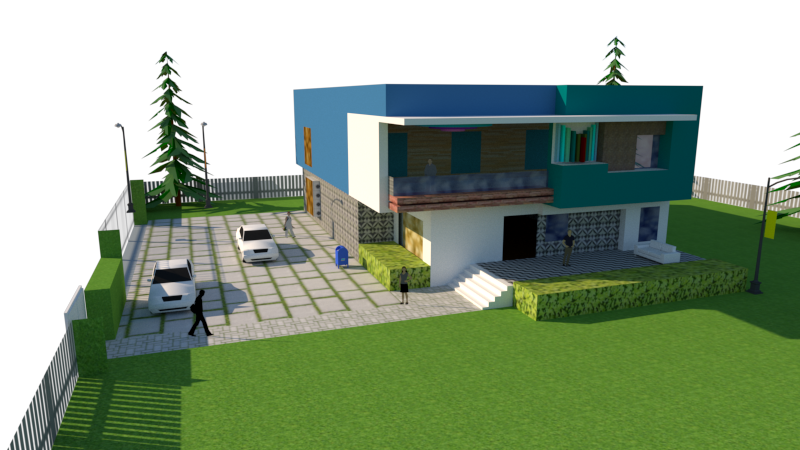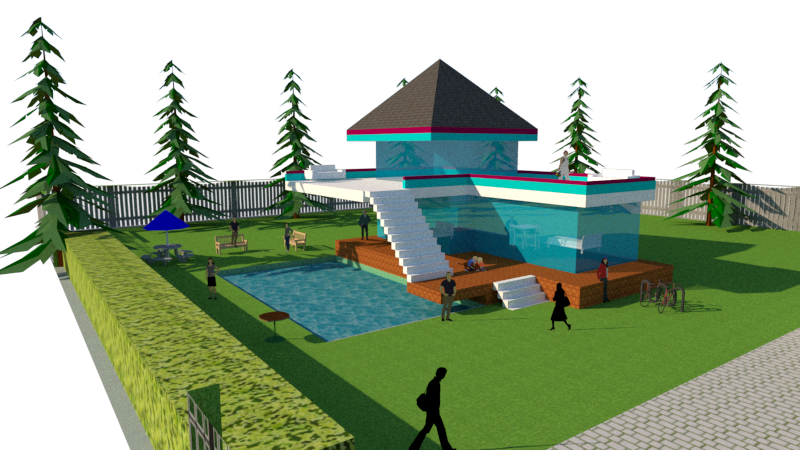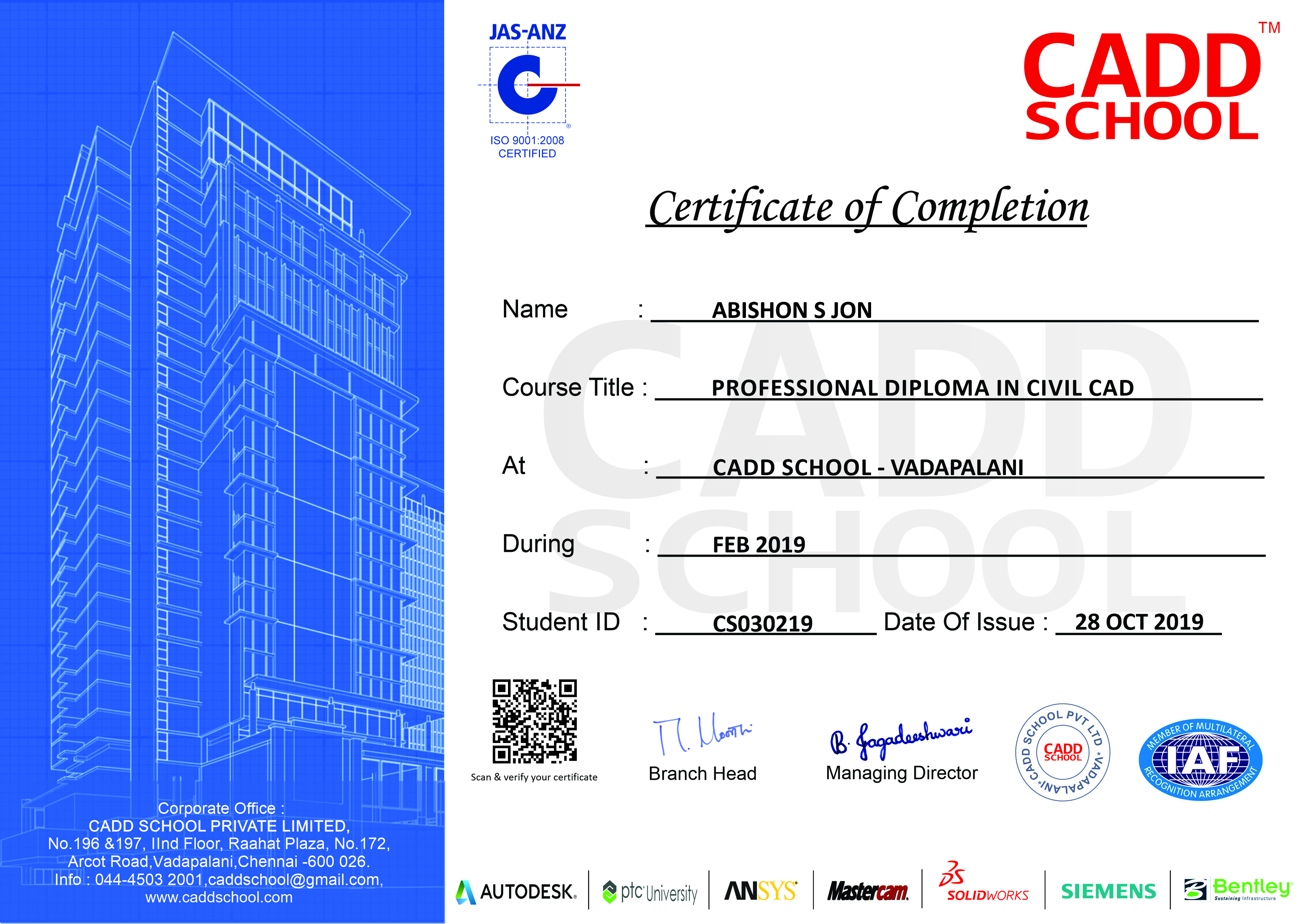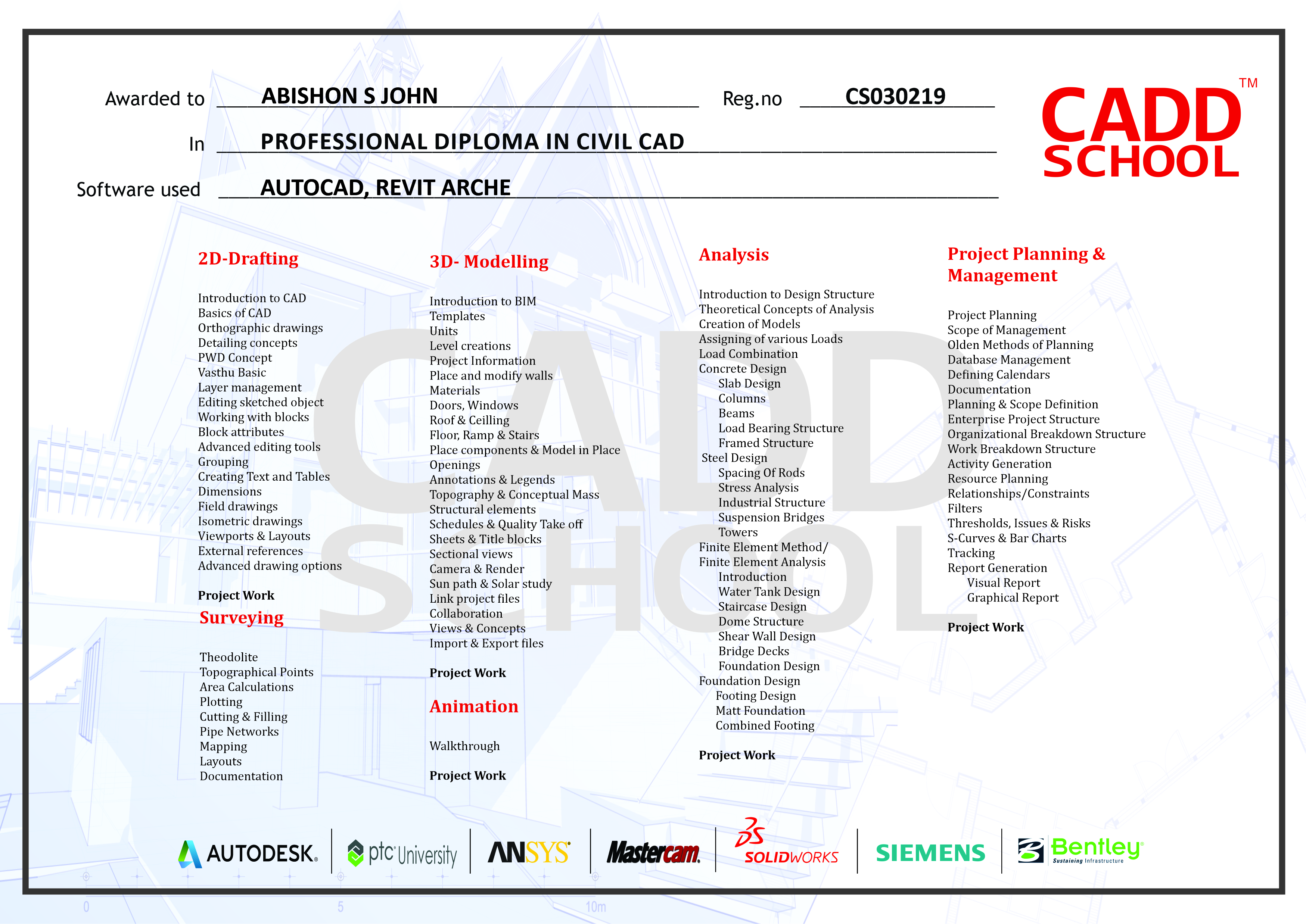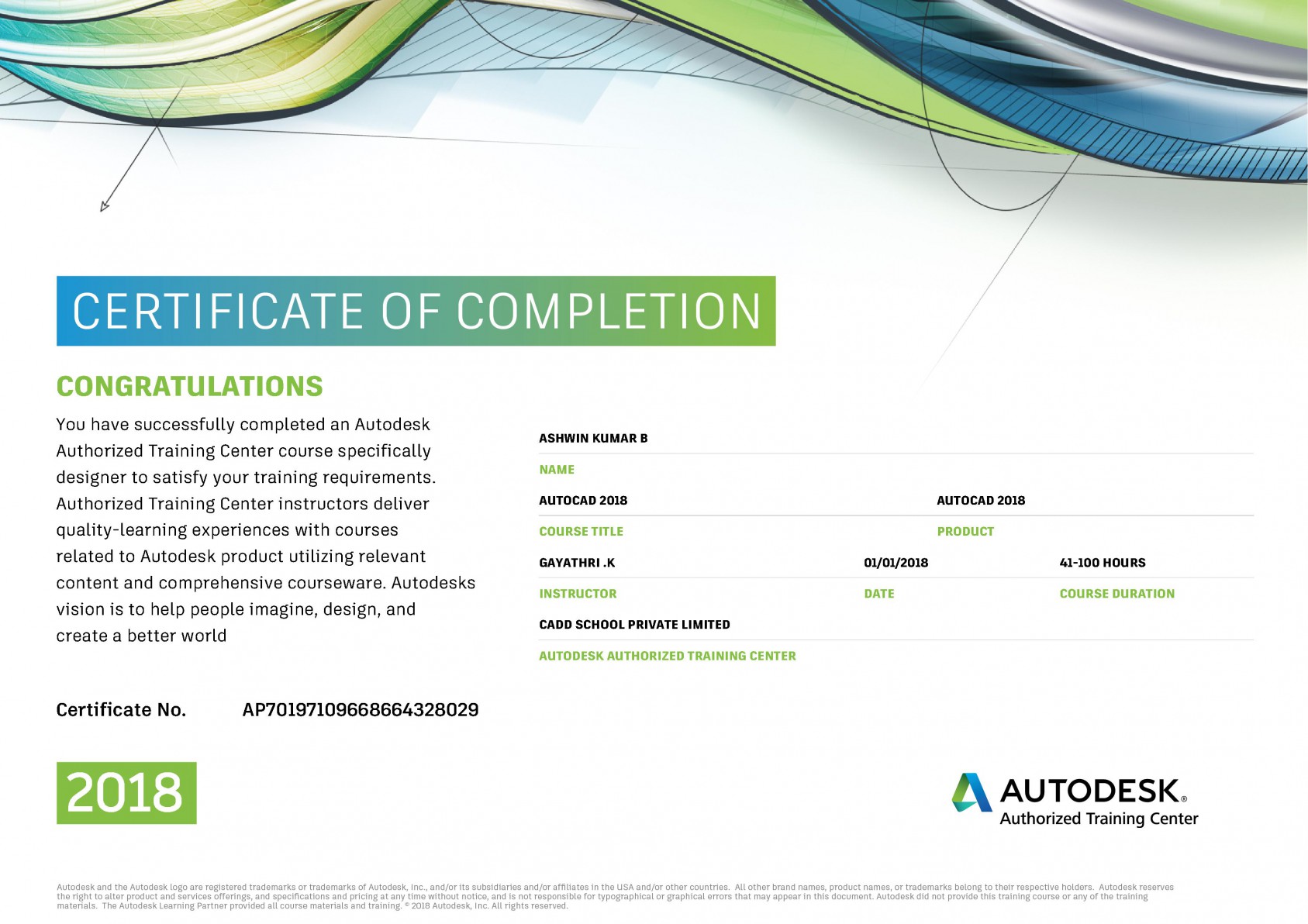Revit Structure
- Overview
- Syllabus
- Course Material
- Duration
- Projects
- Certifications
It includes a host of parametric structural components to dramatically speed up initial design processes and allows for multiuser access to complex models further streamlining initial design workflow, before exporting the entire or a partial analytical model to structural analysis software such as Autodesk Robot Structural Analysis or other popular Structural Design software and Analysis applications.
Revit can be used as a very powerful collaboration tool between different disciplines in the building design sphere.
The different disciplines that use Revit approach the program from unique perspective.
Syllabus
Introduction about Revit Structure
About Structural Element
Levels
Structural Wall
Structural Foundation
Metal Deck
Truss
Foundation
Reinforcement
Roof Creation
Modify Sub Elements
Model In Place
Frame Generator
Roof Trusses
Wood Framing Wall
Linking Architectural
Setting up Structural Views
Creating CMU Elevator Shaft
Foundation Slabs
Step Footing
Column, Beam Reinforcement
Framed Structure
Stirrups Placing
Creating Stairs
Inserting AutoCAD Files
Howe Trusses
Truss Detailing
Family Forms
Loads
Structural Connections
Duration
100 Hours + Project Training
Enquiry
ELECTRONICS COURSES













