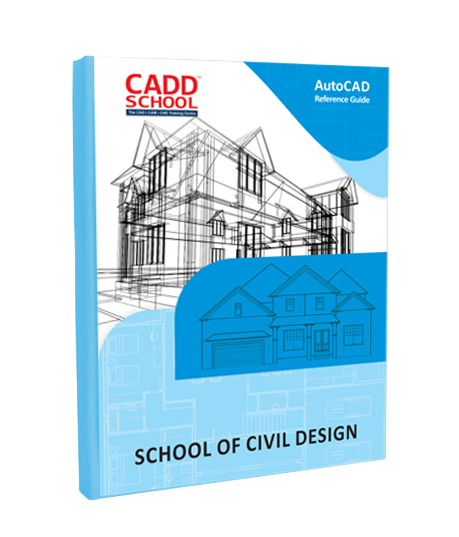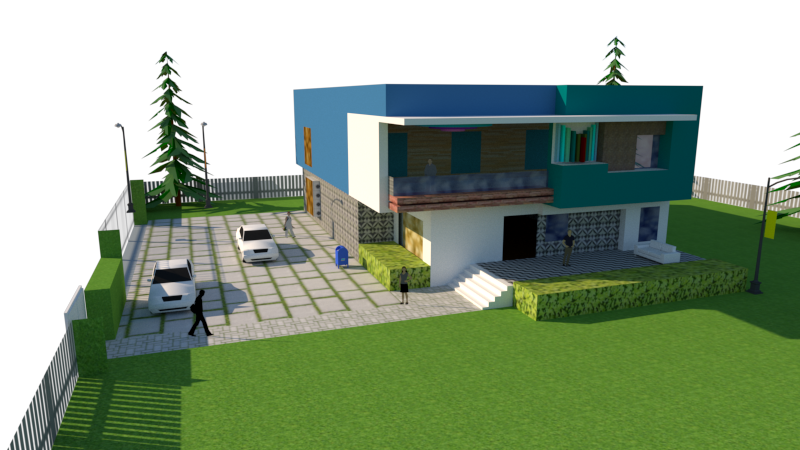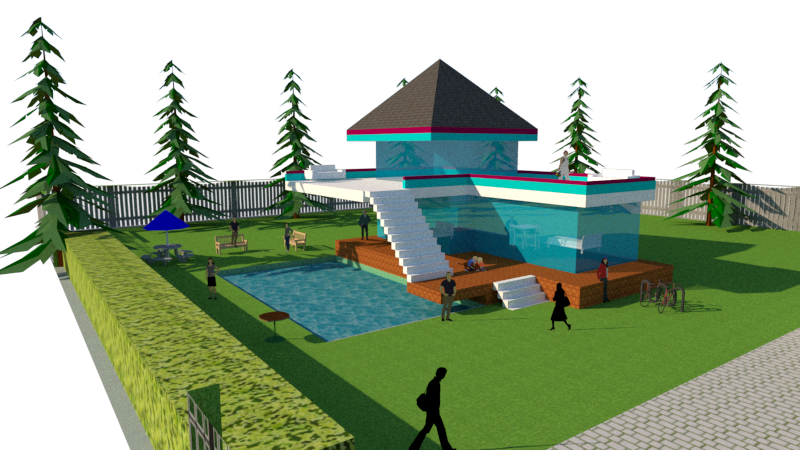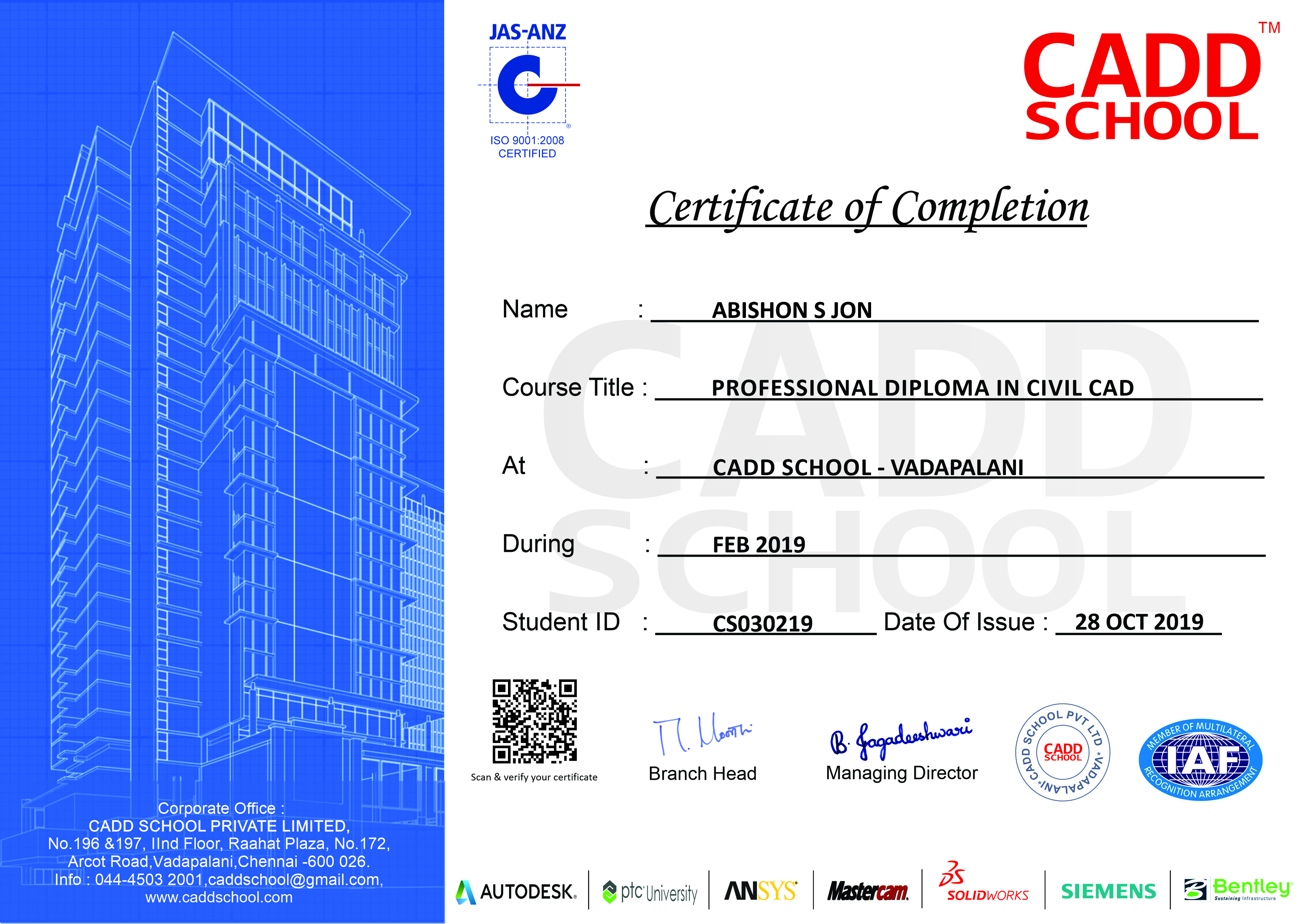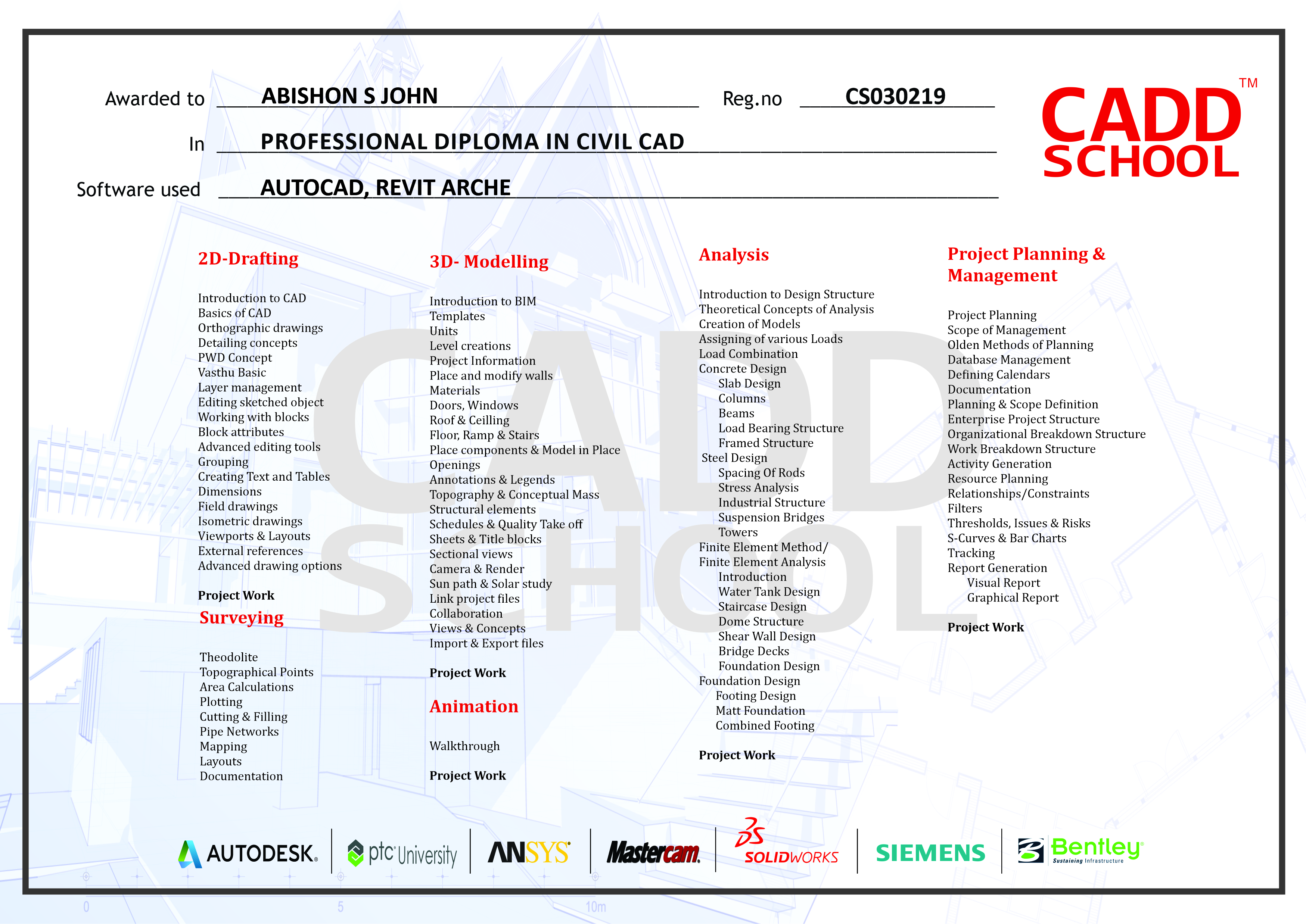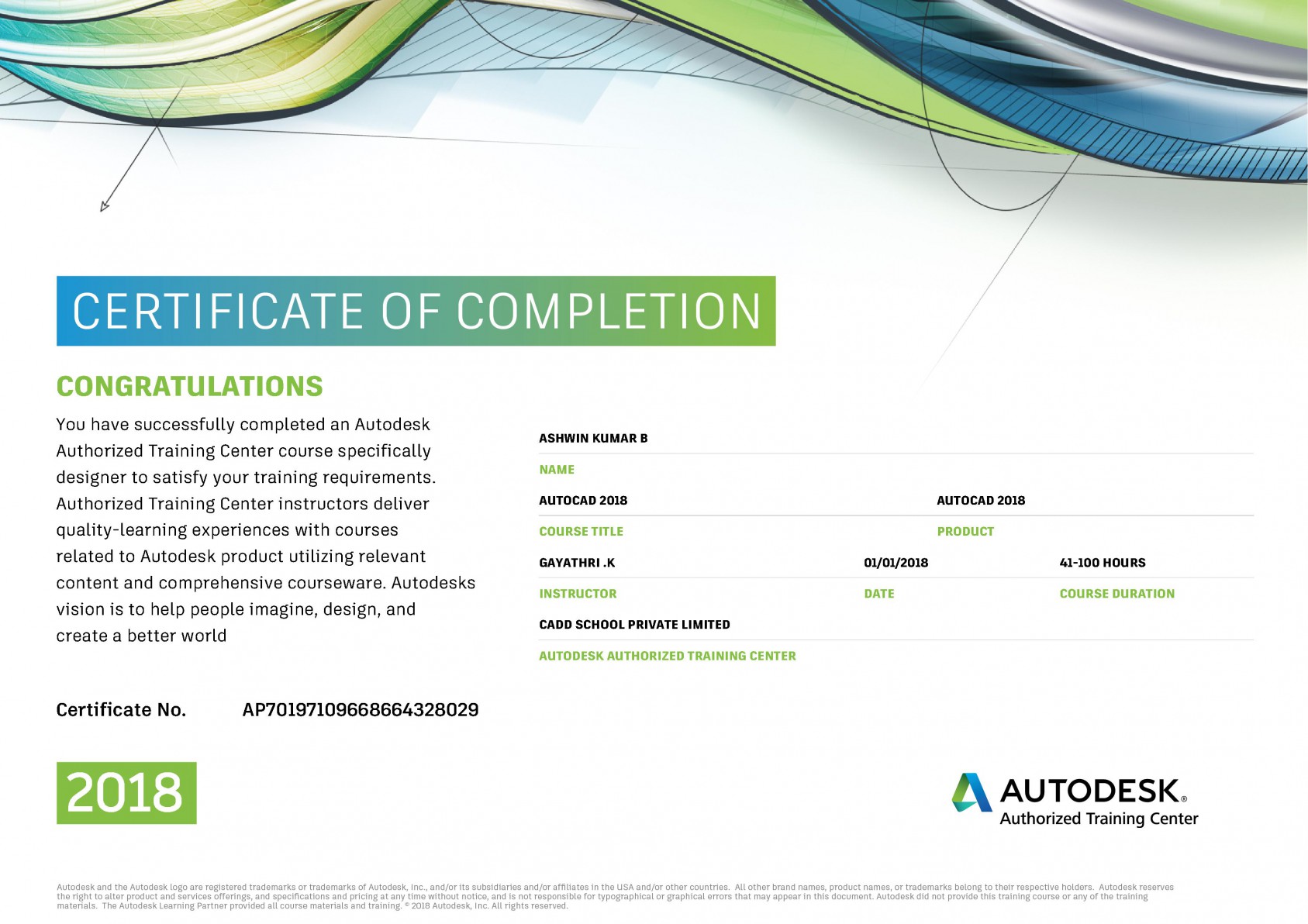Navis Work
- Overview
- Syllabus
- Course Material
- Duration
- Projects
- Certifications
Used primarily in construction industries to complement 3D design packages (such as Autodesk Revit, AutoCAD, and MicroStation)
Navisworks allows users to open and combine 3D models, navigate around them in real-time and review the model using a set of tools including comments, redlining, viewpoint, and measurement
It allows users to open models from a range of 3D design and laser scan formats and combine them into a single 3D model.
Users can then navigate around the model in real-time and add review the model with a range of mark-up tools.
It allows users to publish the complete 3D model into a single NWD file that can be freely opened by anyone using Freedom, a free viewer
Syllabus
Introduction with Navisworks
Publishing, Merging, Refreshing, and Emailing Files
Selection Tree & Selection Objects
Hiding Objects and Overriding Materials
Object Properties
Measuring and Moving Objects
Selection and Search Sets
Viewpoints
Comments, Redlining, and Tabs
Animations
Sectioning
Links
Comparing Models
Navisworks Real Time Rendering
TimeLiner Overview
Creating Tasks
Gantt View
Import Tasks from External Project File
Configuring and Defining a Simulation
Simulation Export
Animator Overview
Creating a Basic Animation
Manipulate Geometry Objects in an Animation Set
Section Plane Sets
Controlling Animation Scene Playback
Quantification Overview
Setting up a Quantification Project
Item and Resource Management
3D Model and Virtual Takeoff
Managing Takeoff Data
2D Takeoffs
Analyzing Changes
Exporting Takeoff Data
Clash Detective Overview
Clash Results
Clash Test Reporting
Working with Clash Tests
Audit Checks
Exporting and Importing Clash Tests
Laser Scan Data Clashing
Method for Testing and Resolving Clashes
Time-Based Clashing
Autodesk Rendering Overview
Adding Materials to a Model
Creating and Editing Materials
Material Mapping
Lighting
Sun and Sky Lights
Exposure Control
Ground Planes
Photorealistic Rendering
Duration
100 Hours + Project Training
Enquiry
ELECTRONICS COURSES













