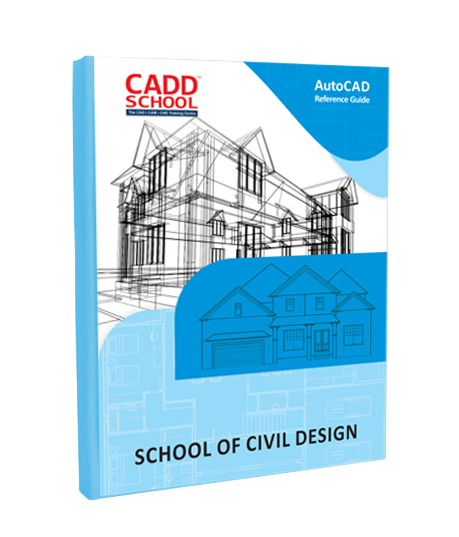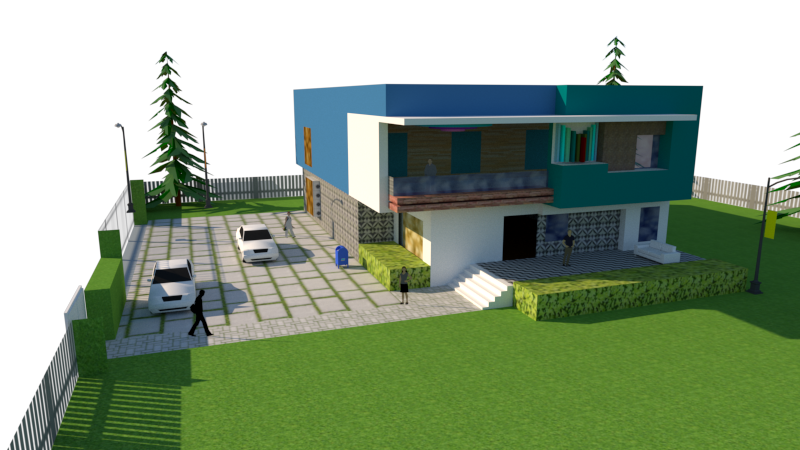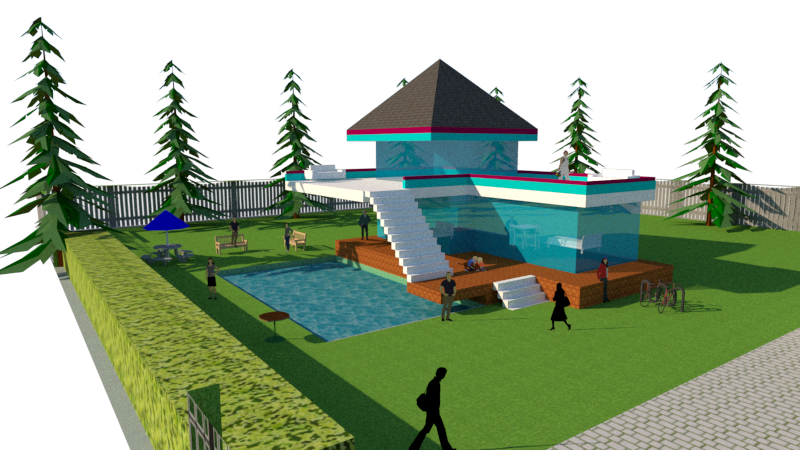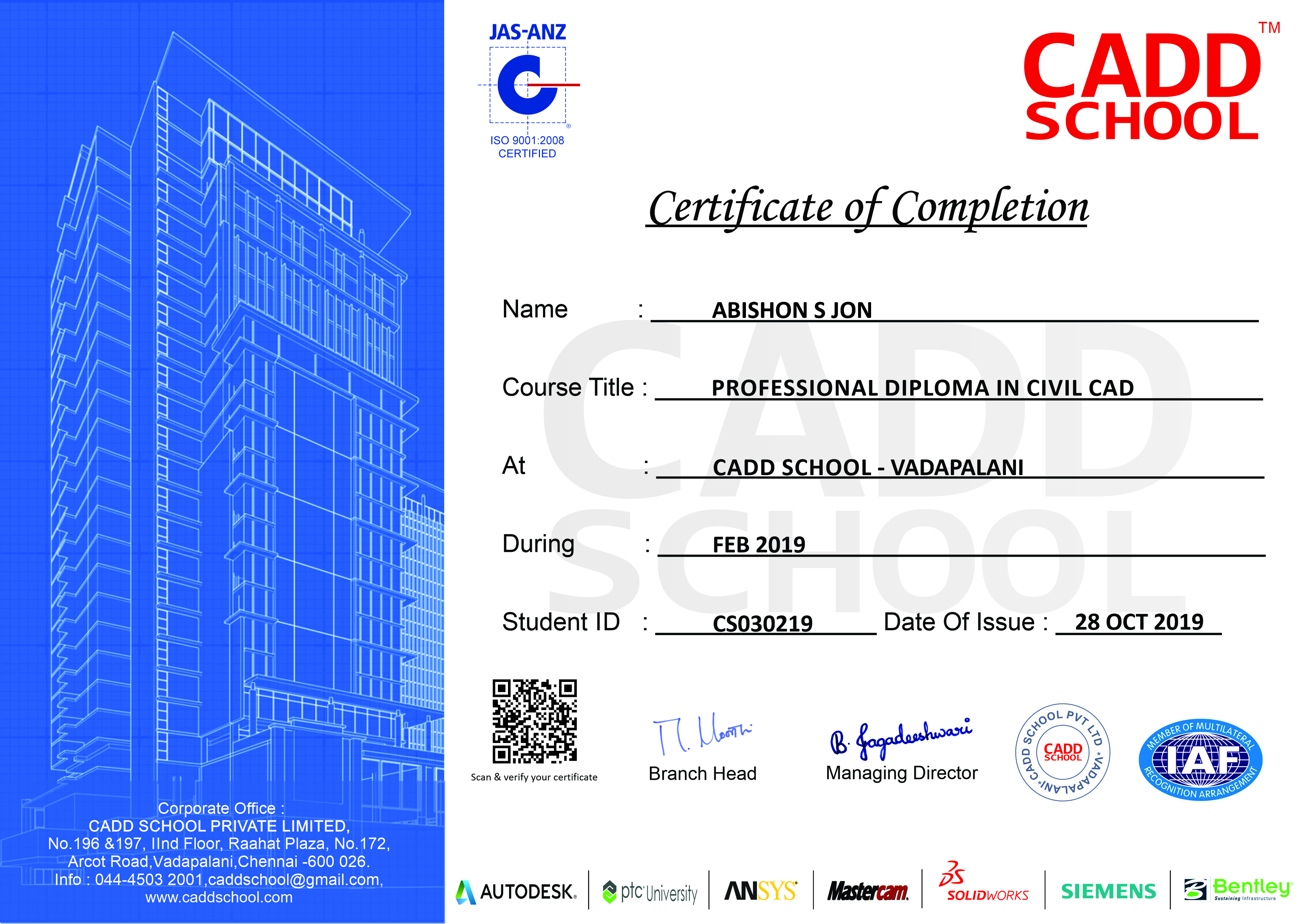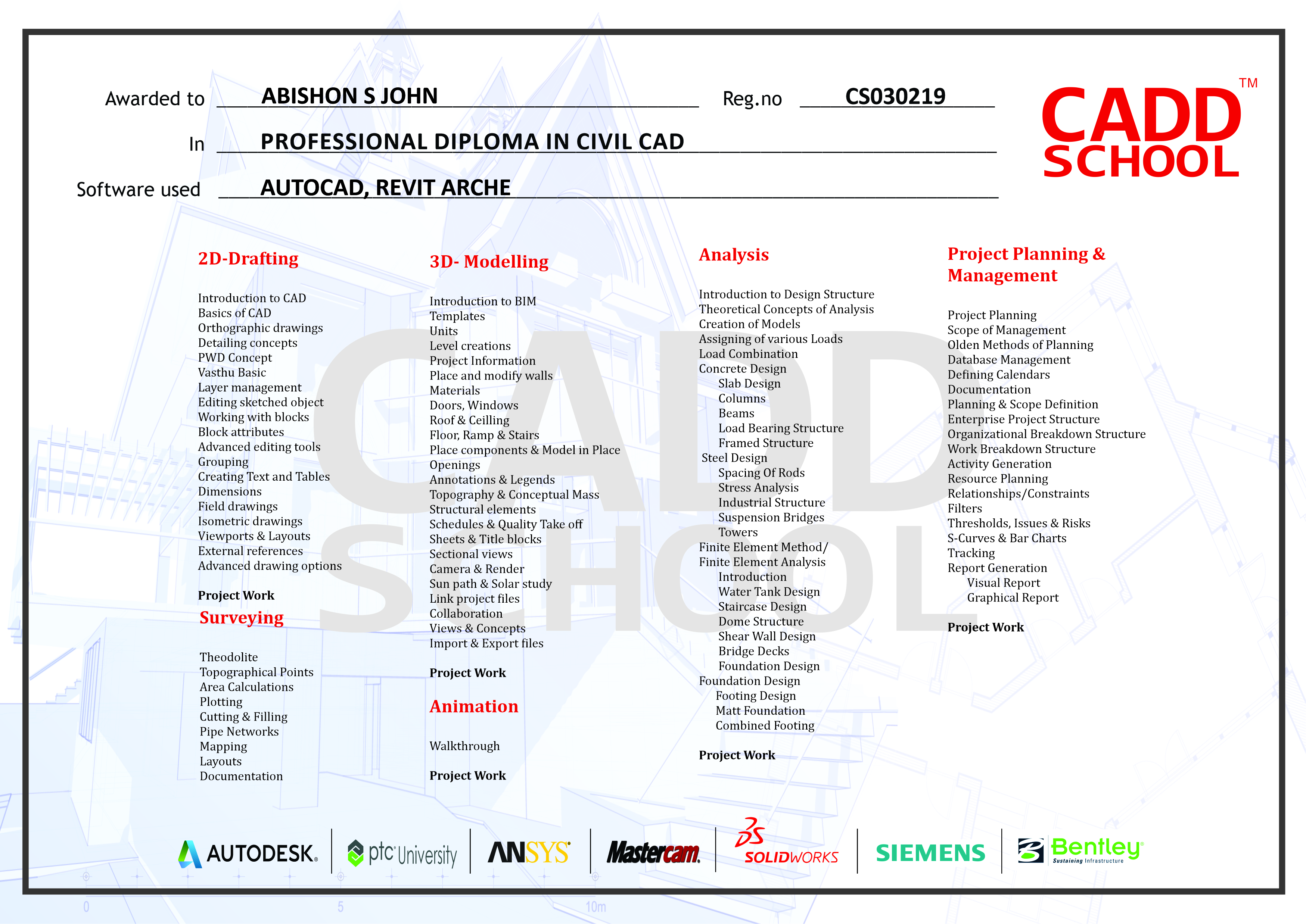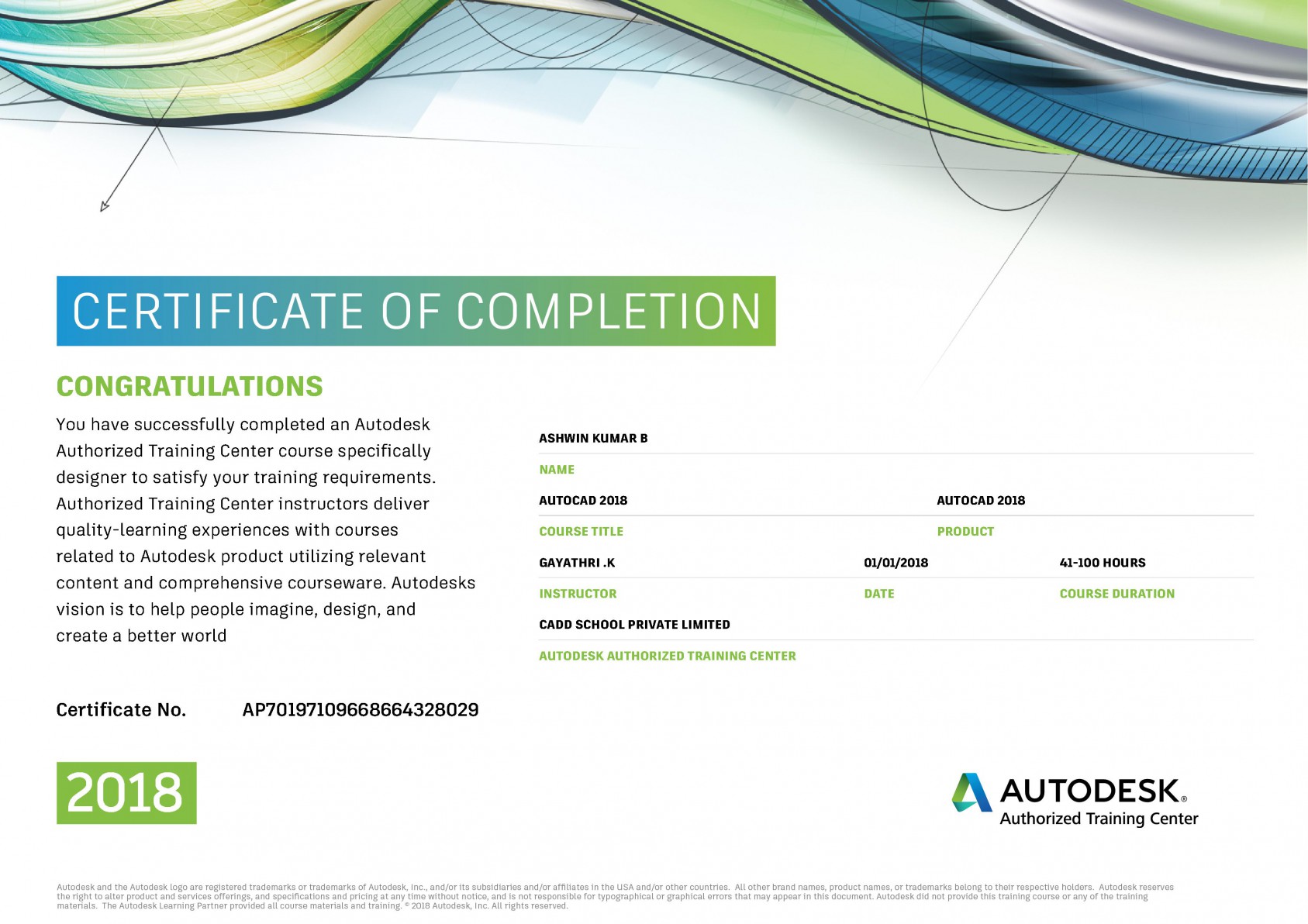AutoCAD Architectural
- Overview
- Syllabus
- Course Material
- Duration
- Projects
- Certifications
AutoCAD being basic software, that being used in all engineering streams.
Architectures uses primarily autocad for converting their ideas into model.
This software has lot commands with the usage of that architecture draft their model with exact dimensions.
Syllabus
Introduction About AutoCAD
Co Ordinate System
Basic Construction Commands
Modifying Commands-1
Object Selection Methods & Modifying Commands-2
Modifying Commands-3
Modifying Commands-4
Basic Display Commands
Dimensions
Leaders & Multi Leaders
Editing Dimensions
Technical Drawing Study
Parametric Sketching
Productivity Tools
Layers And Match Properties
Layout
Table
Blocks & Insert
Attributes
External Reference-1
External Reference-2
Image Attachments
Isometric View
3D-Modeling
Visual Styles
Creating Solid Models
3D Operations
Solid Editing
UCS & Viewport
Basic Rendering
Duration
100 Hours + Project Training
Enquiry
ELECTRONICS COURSES










