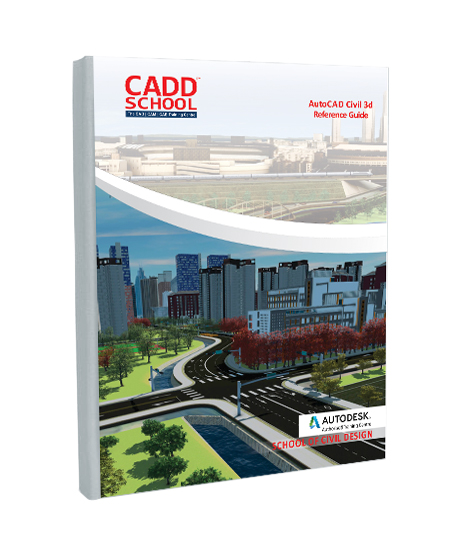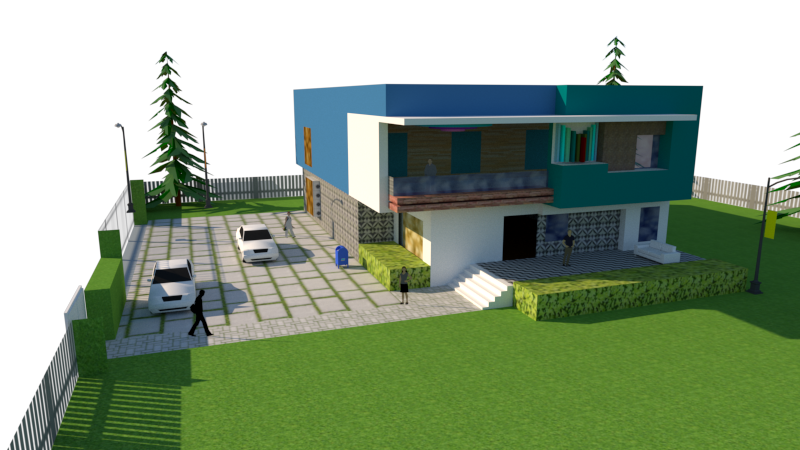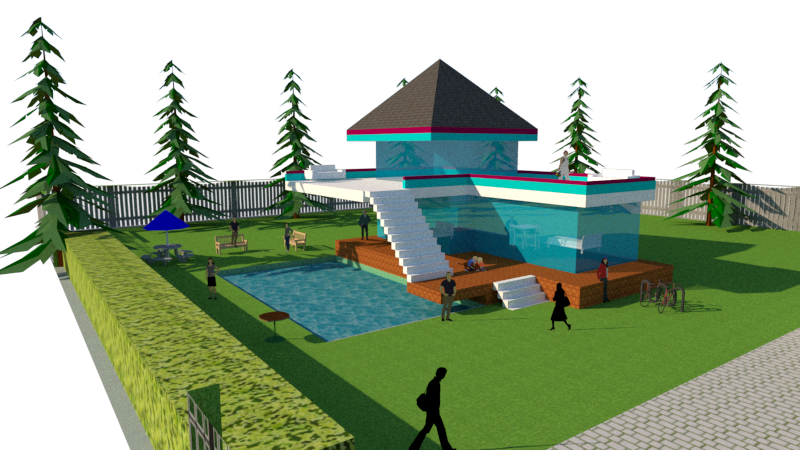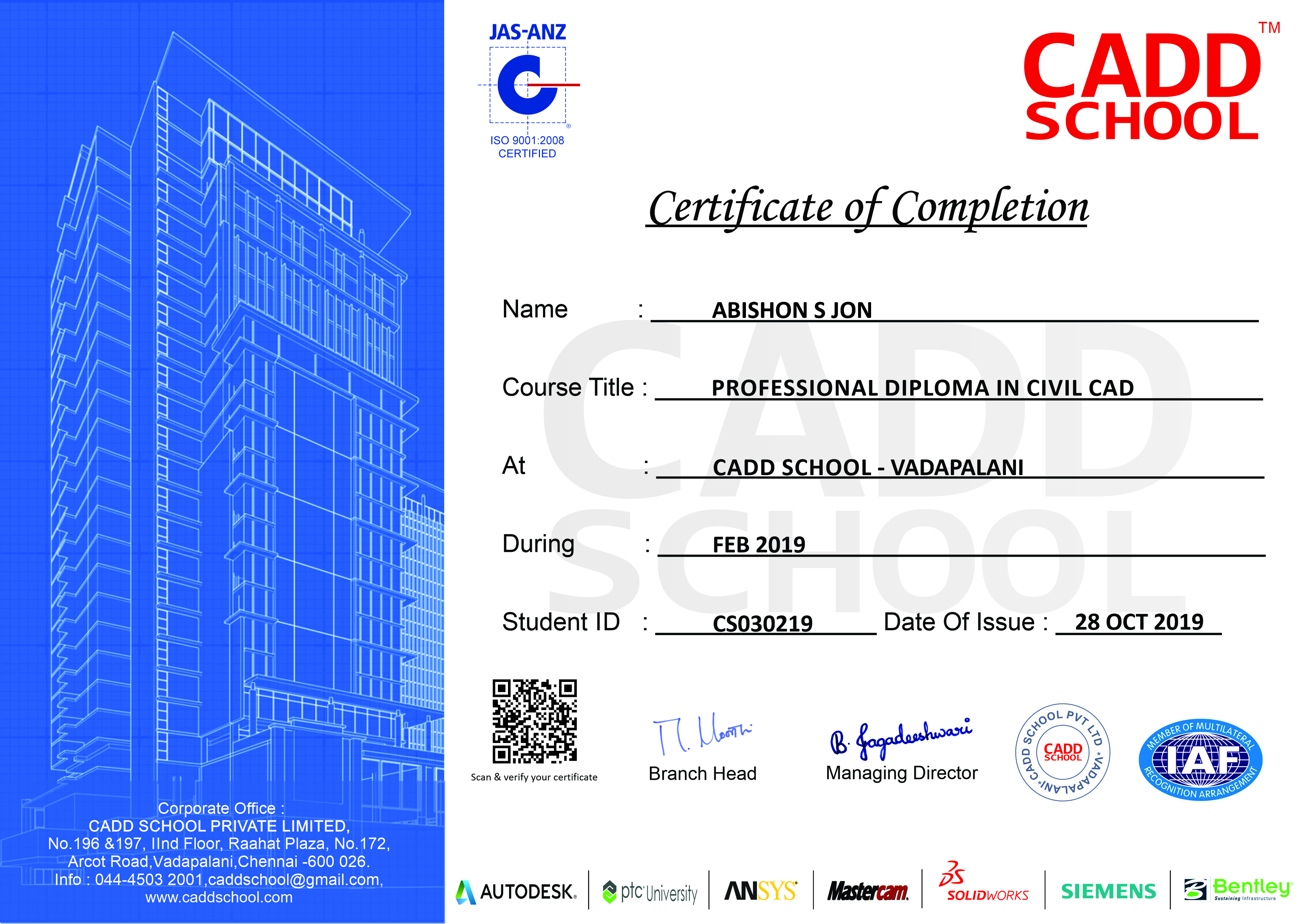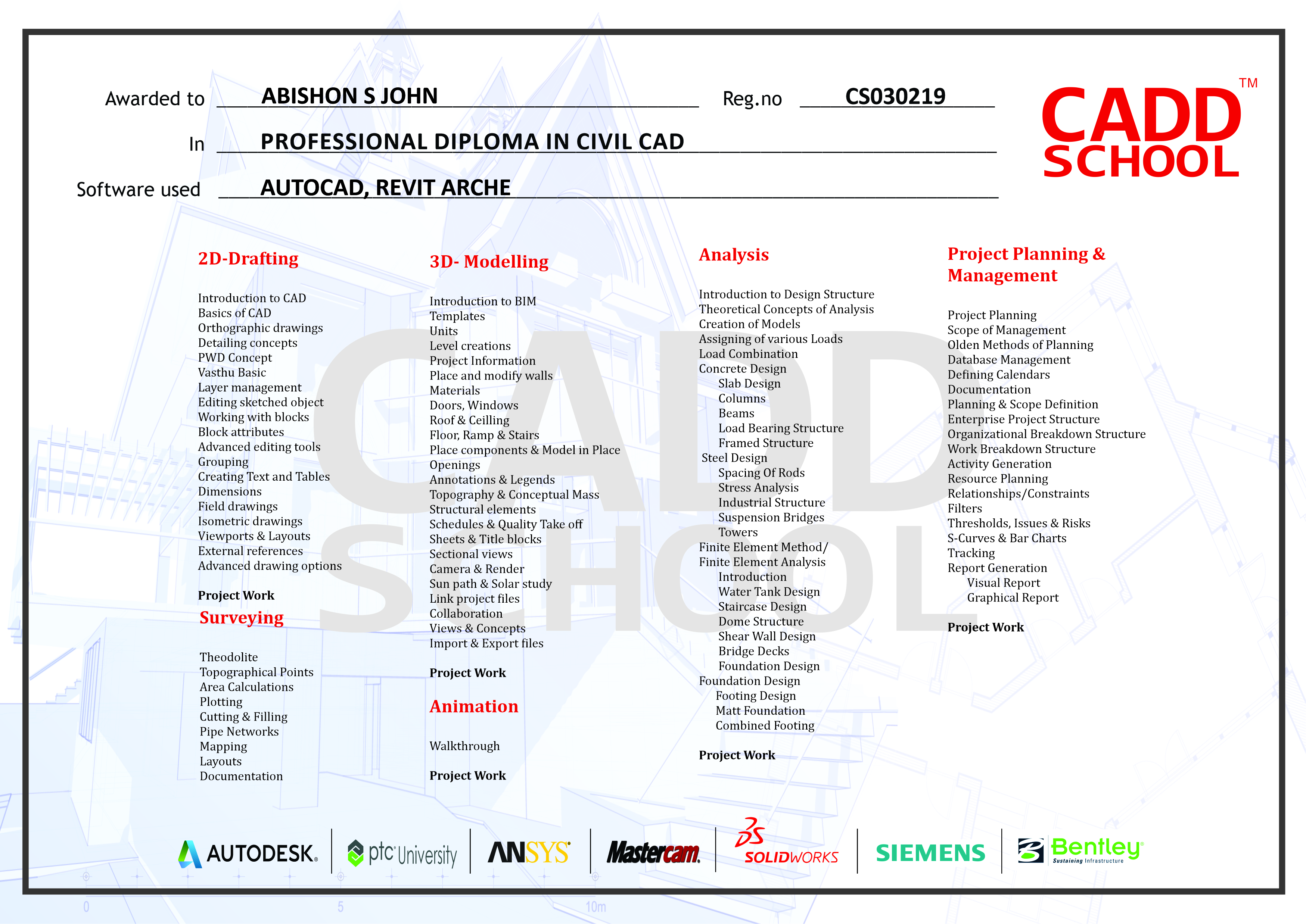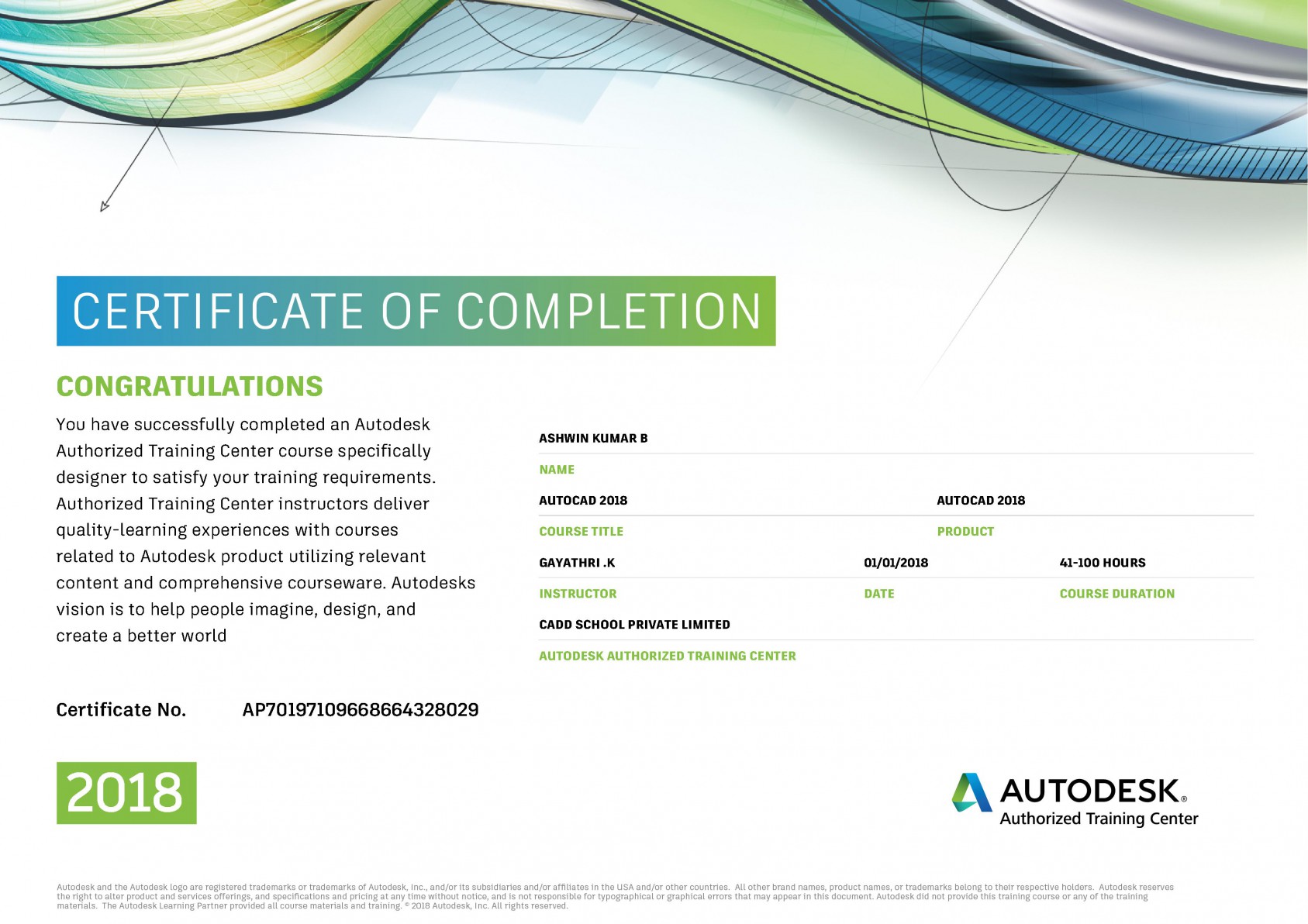AutoCAD 3D
- Overview
- Syllabus
- Course Material
- Duration
- Projects
- Certifications
3D CAD, or three-dimensional computer-aided design, is technology for design and technical documentation, which replaces manual drafting with an automated process.
This lets, user to show his drafting in 3-dimensional model, which helps user to explain or understand clearly
Syllabus
Introduction About AutoCAD
Co Ordinate System
Basic Construction Commands
Modifying Commands-1
Object Selection Methods & Modifying Commands-2
Modifying Commands-3
Modifying Commands-4
Basic Display Commands
Dimensions
Leaders & Multi Leaders
Editing Dimensions
Technical Drawing Study
Parametric Sketching
Productivity Tools
Layers And Match Properties
Layout
Table
Blocks & Insert
Attributes
External Reference-1
External Reference-2
Image Attachments
Isometric View
3D-Modeling
Visual Styles
Creating Solid Models
3D Operations
Solid Editing
UCS & Viewport
Basic Rendering
Duration
100 Hours + Project Training
Enquiry
ELECTRONICS COURSES










