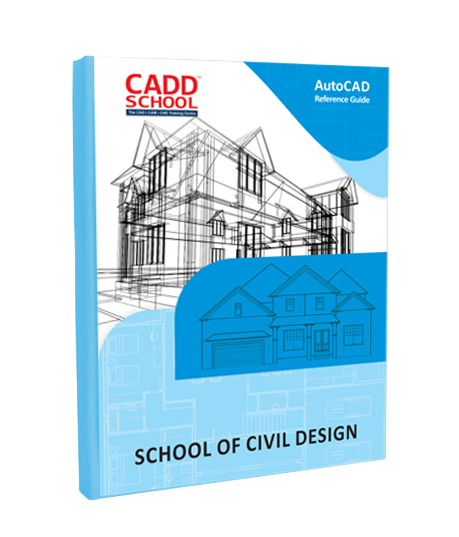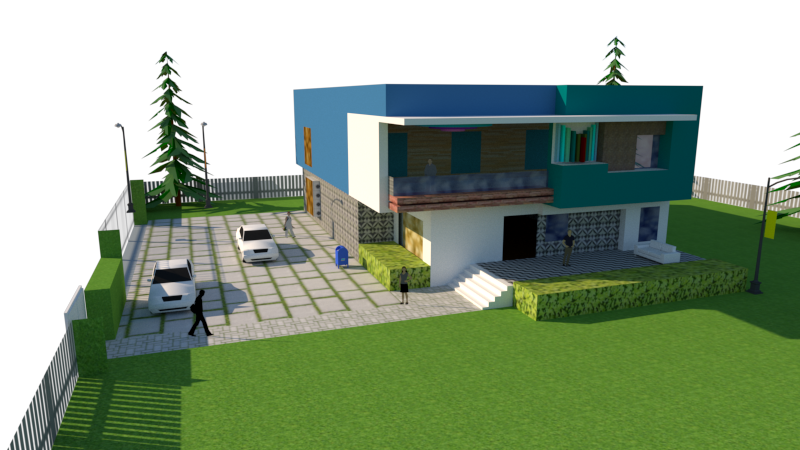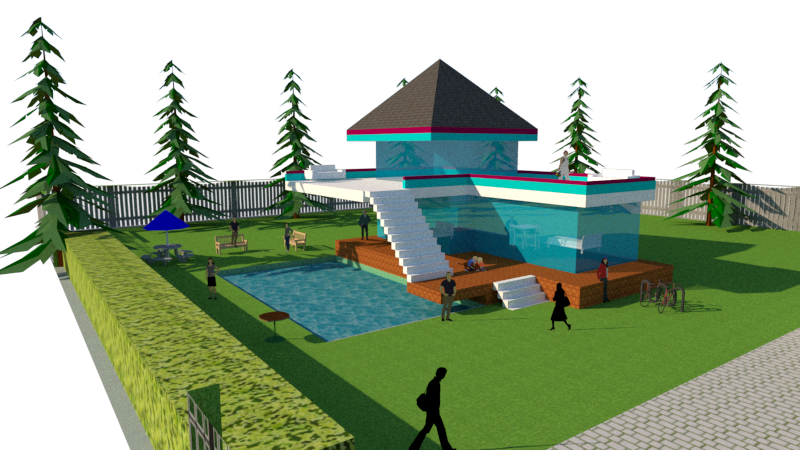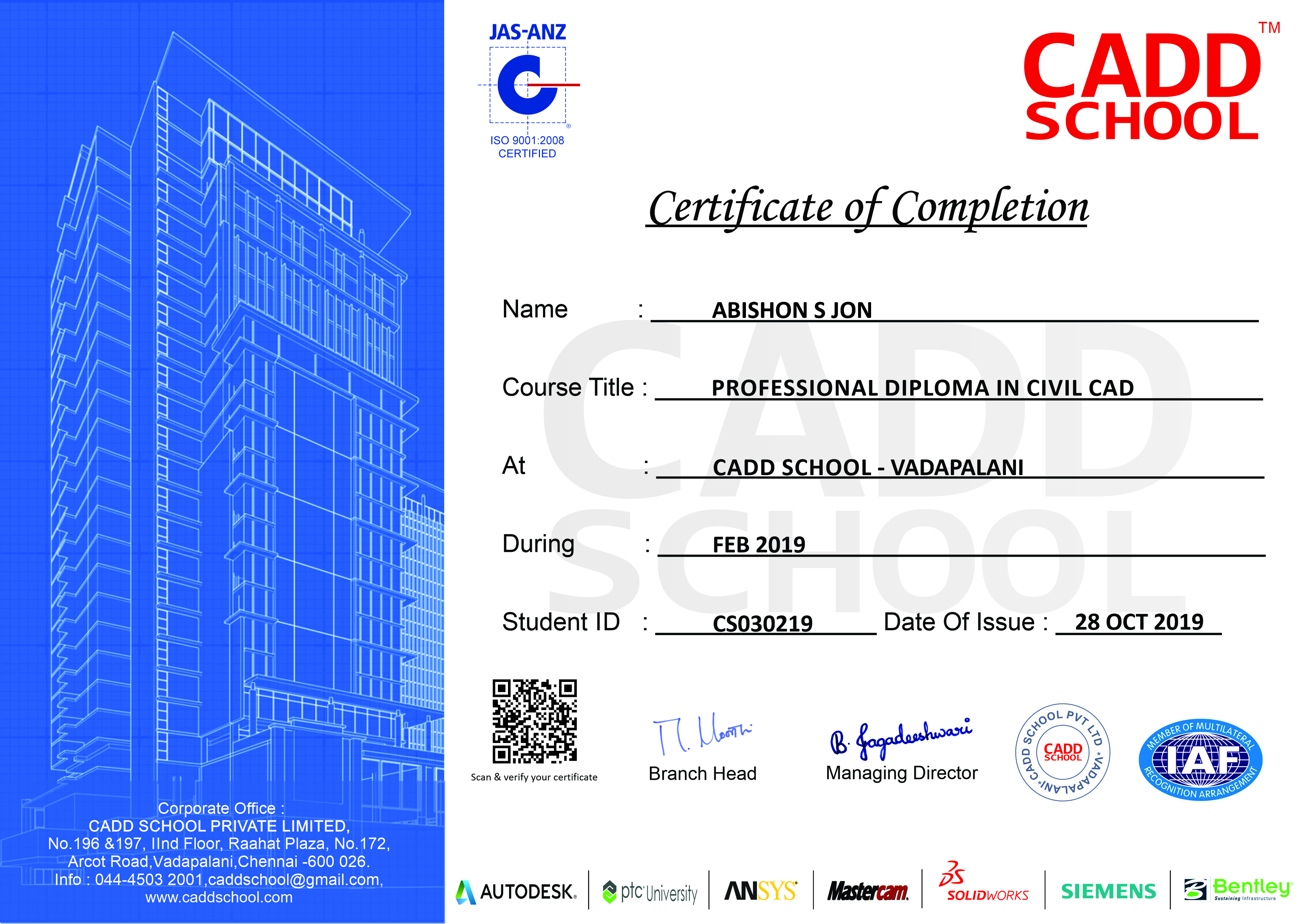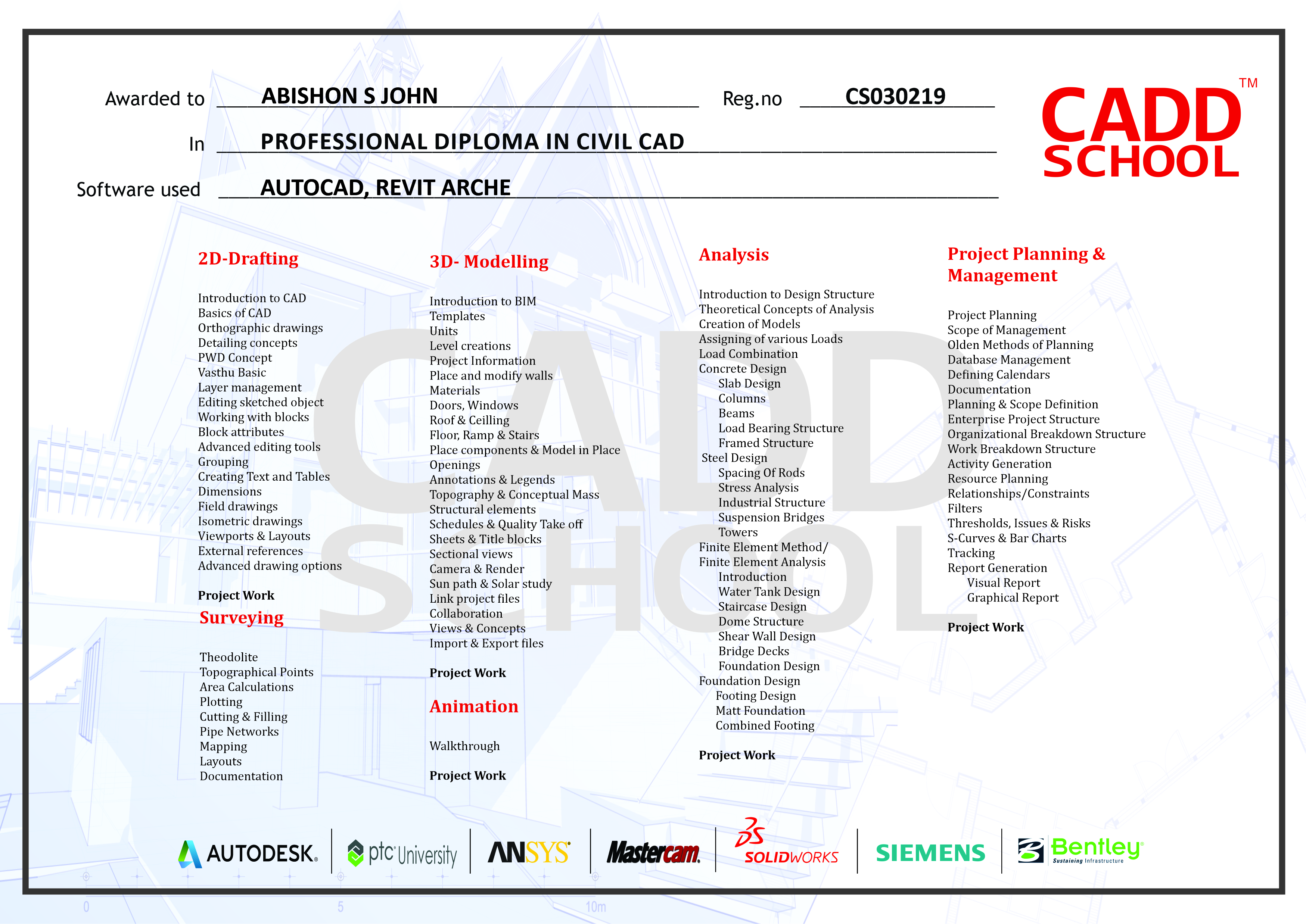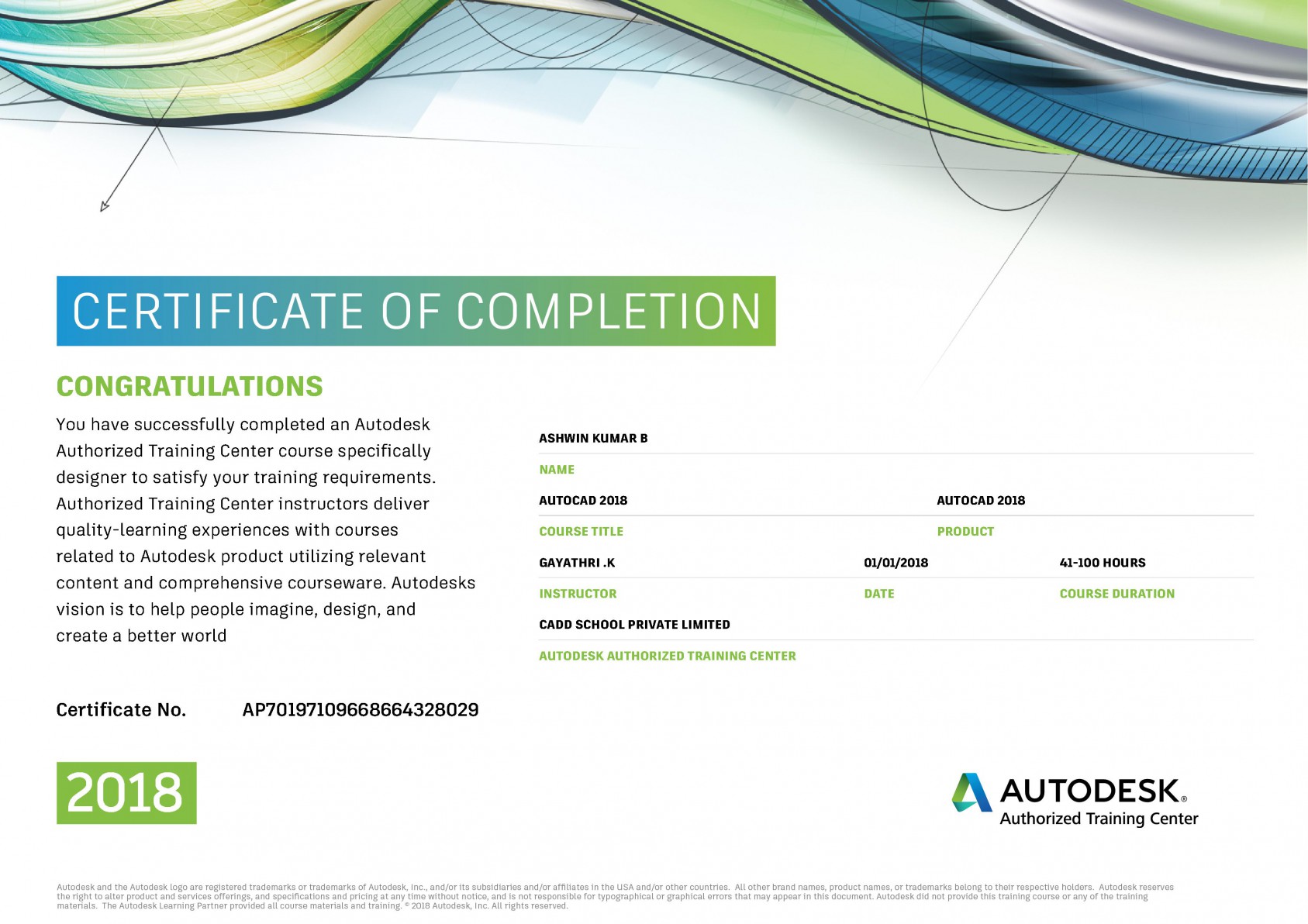AutoCAD 2D
- Overview
- Syllabus
- Course Material
- Duration
- Projects
- Certifications
AutoCAD is computer-aided design (CAD) software that architects, engineers and construction professionals rely on to create precise 2D and 3D drawings.
It is used for a number of applications like creating blueprints for buildings, bridges and computer chips to name a few.
It is commercial software.
Draft and edit 2D geometry and 3D models with solids, surfaces and mesh objects.
Annotate drawings with text, dimensions, leaders and tables.
Customize with add-on apps and API.
Syllabus
Introduction About AutoCAD
Co Ordinate System
Basic Construction Commands
Modifying Commands-1
Object Selection Methods & Modifying Commands-2
Modifying Commands-3
Modifying Commands-4
Basic Display Commands
Dimensions
Leaders & Multi Leaders
Editing Dimensions
Technical Drawing Study
Parametric Sketching
Productivity Tools
Layers And Match Properties
Layout
Table
Blocks & Insert
Attributes
External Reference-1
External Reference-2
Image Attachments
Isometric View
3D-Modeling
Visual Styles
Creating Solid Models
3D Operations
Solid Editing
UCS & Viewport
Basic Rendering
Duration
100 Hours + Project Training
Enquiry
ELECTRONICS COURSES










