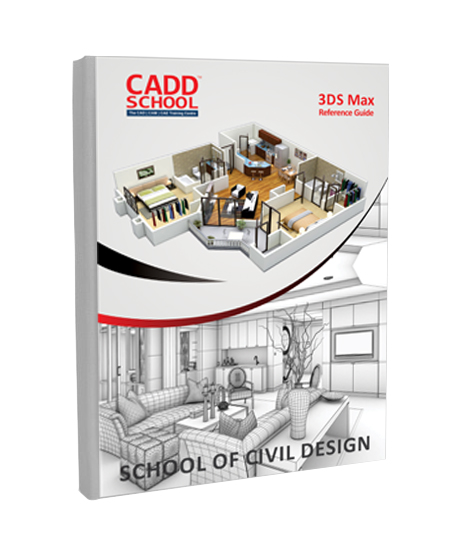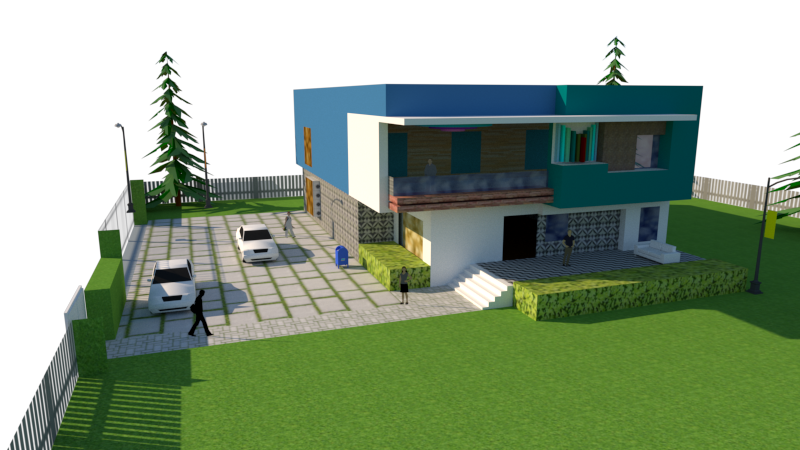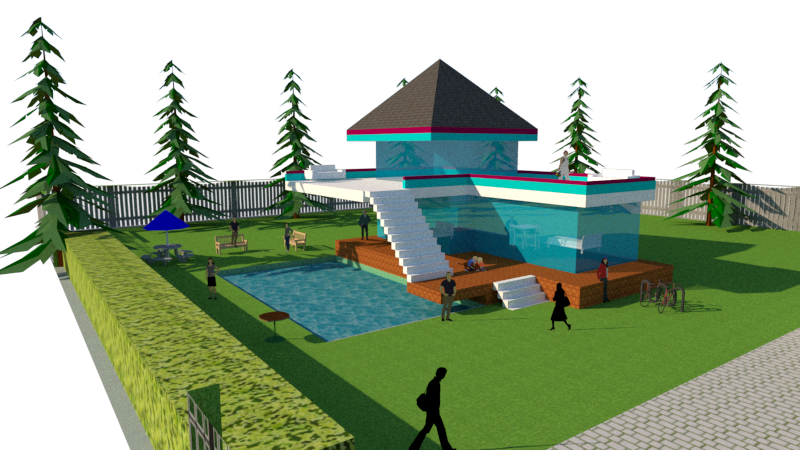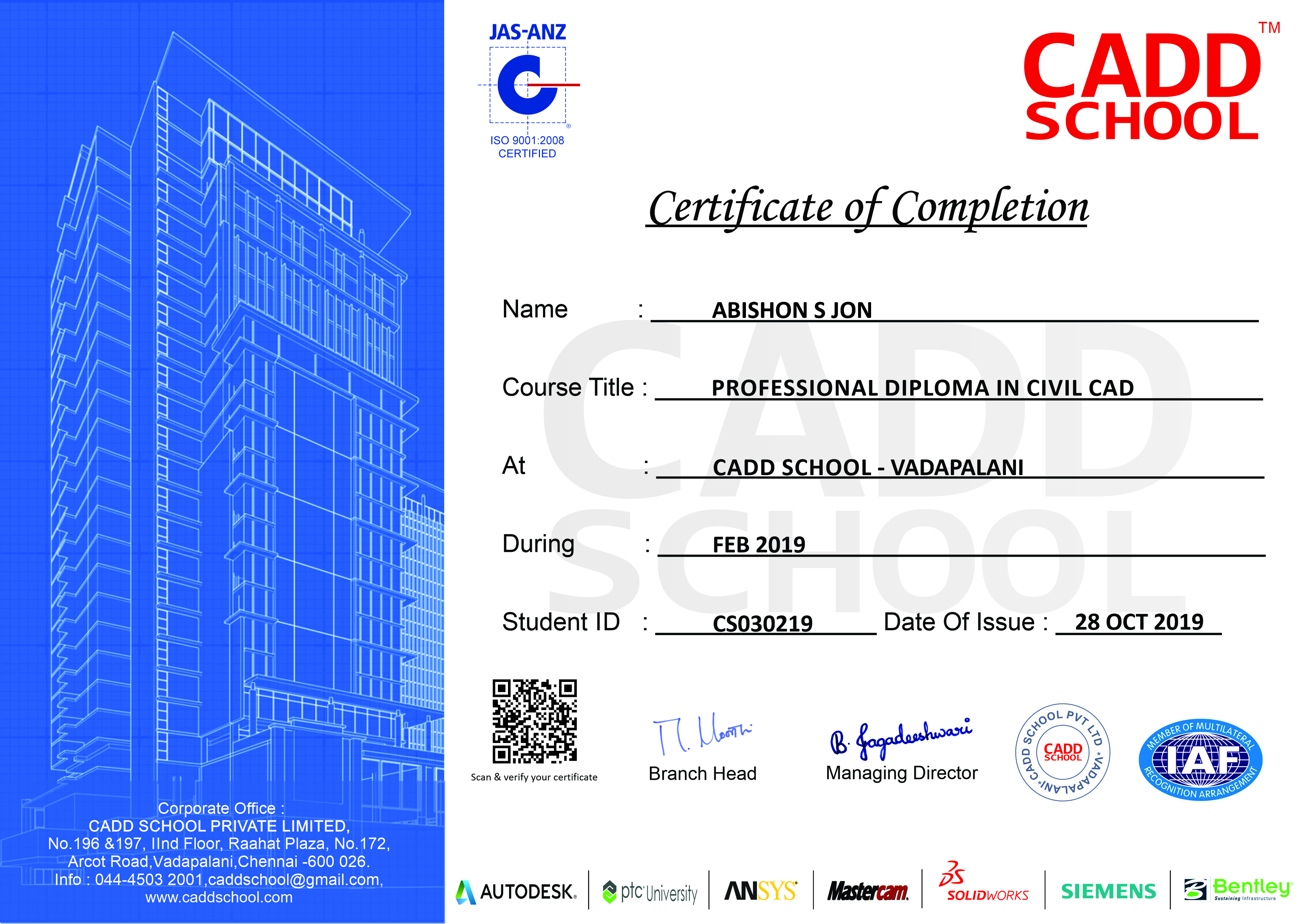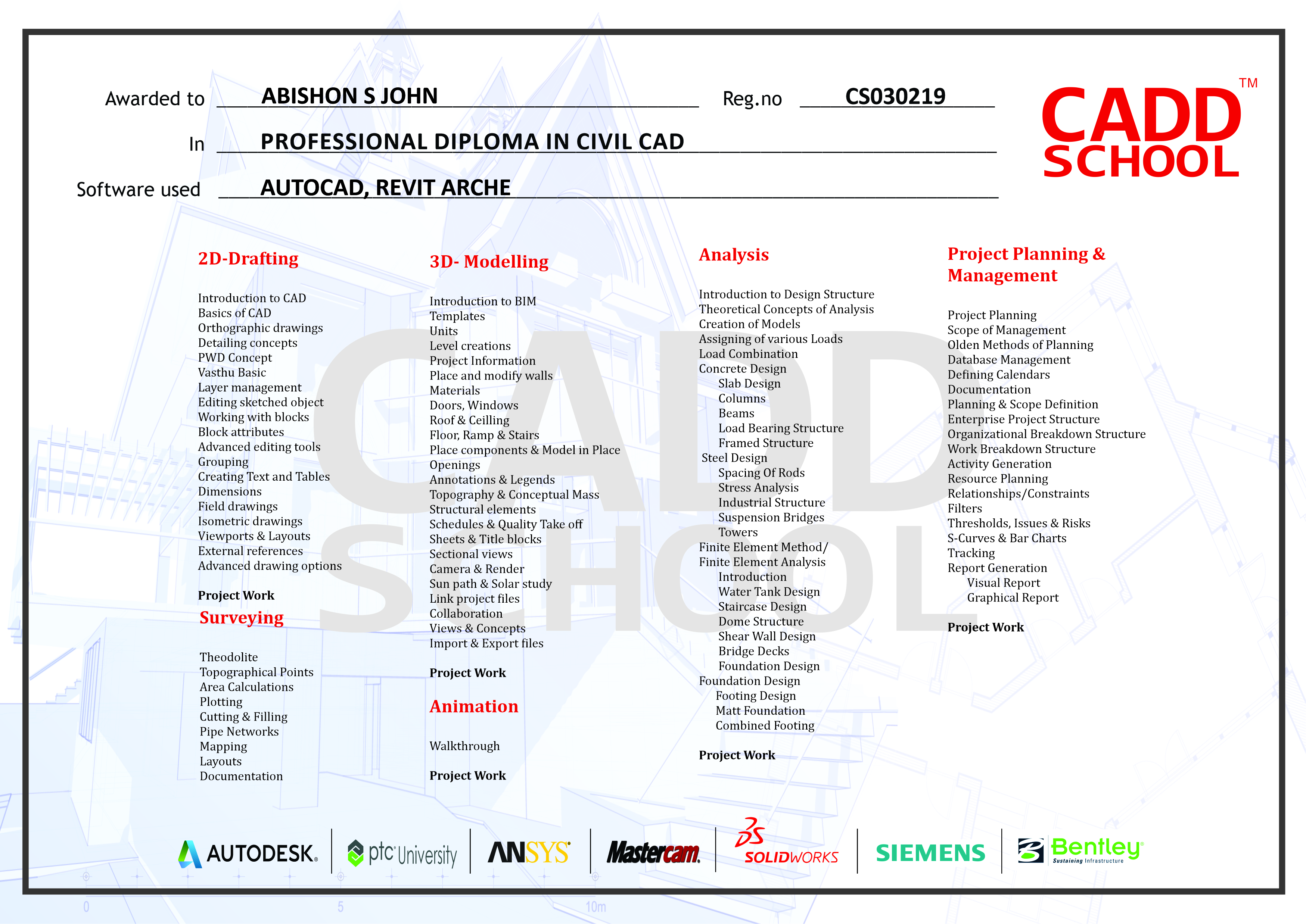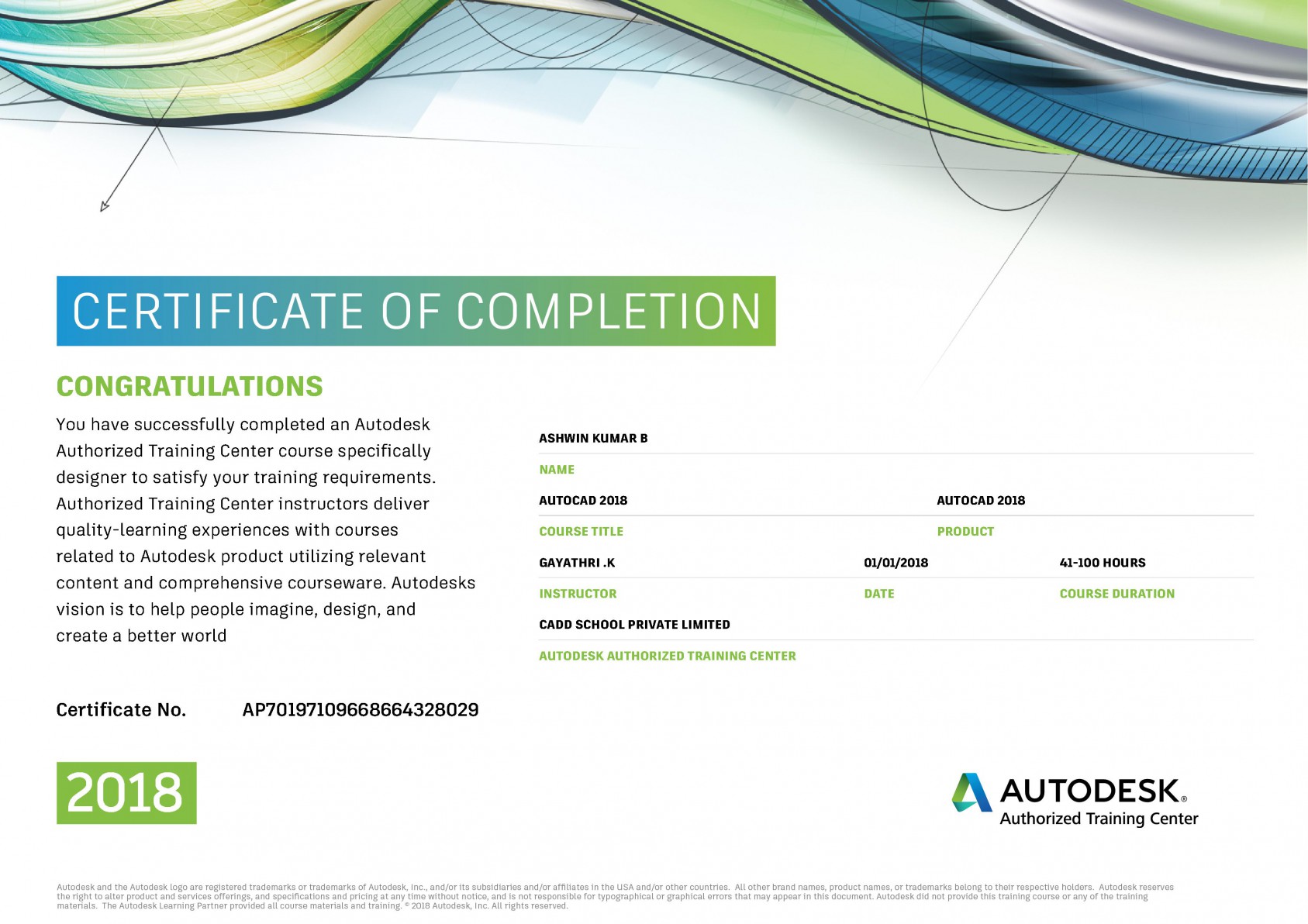3DS MAX
- Overview
- Syllabus
- Course Material
- Duration
- Projects
- Certifications
3ds Max is a 3D modeling, animation, and rendering software built and developed for games and design visualization.
Scale your workflow with automated processes in 3ds Max
The software is also very useful for building design, infrastructure, and construction, as well as, for product development and manufacturing planning.
The software also has 3D rendering features such as the capability to simulate real-life camera settings.
Additionally, it offers an asset library which enables users to easily search for 3D content.
3ds Max also provides features for 3D modeling, texturing, and effects.
3ds Max also has a workflow feature which allows users to convert scenes so the lights, materials, and objects within them can be changed to those used by the most advanced rendering technologies.
Syllabus
Introduction about 3ds Max
Project Workflow
Max Interface
Creating & Modifying Standard and Extended Primitives
Sketcher & Modeling
Modifiers
Parametric deformers
Shapes & Snaps
Compound Objects
Introduction to Materials
Camera & Lights
Exposure Control
Environmental Setup
Rendering
Walk through
Animation Modifiers
Key frame animation
Working with Daylight Effects
Import and Export
Introduction to BIM
Templates
Units
Level Creations
Project Information
Materials
Doors, Windows
Roof & Ceilling
Floor, Ramp & Staircase
Place Components & Model in Place
Openings
Annotations & Legends
Topography & Conceptual Mass
Structural Elements
Schedules & Quality Take Off
Sheets & Title Blocks
Sectional Views
Camera & Walkthrough
Render
Sun path & Solar study
Link Project Files
Collaboration
Views & Concepts
Import & Export Files
Duration
100 Hours + Project Training
Enquiry
ELECTRONICS COURSES










